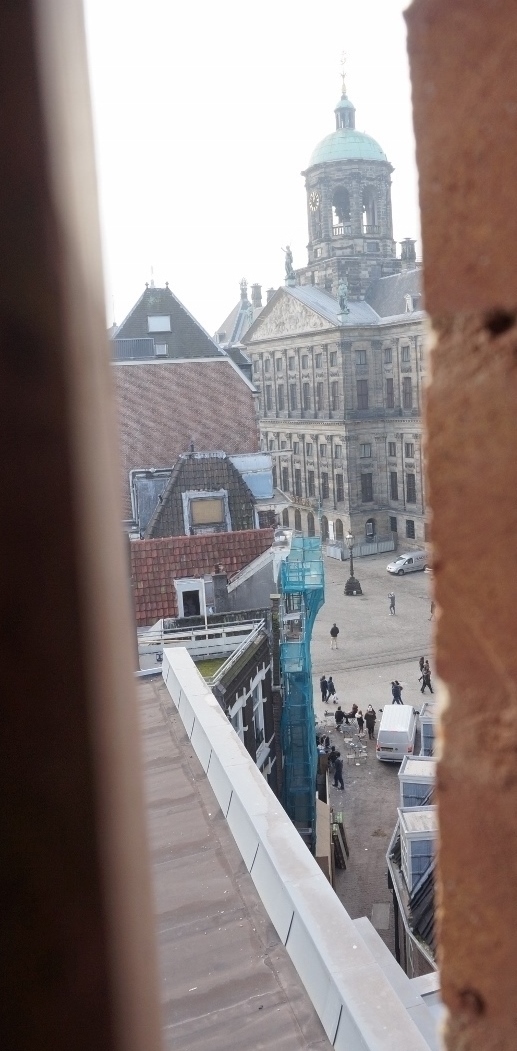1/33
first stairwell
.jpg)
2/33
first stairwell
.jpg)
3/33
first stairwell
.jpg)
4/33
second stairwell, third stock
.jpg)
5/33
appartment 1, living room
.jpg)
6/33
appartment 1, entrance and sleeping room
.jpg)
7/33
appartment 2, living room
.jpg)
8/33
appartment 2, entrance and kitchen
.jpg)
9/33
appartment 3, third stock, living room
.jpg)
10/33
appartment 3, third stock, kitchen and entrance
.jpg)
11/33
appartment 3, second stock, bathroom
.jpg)
12/33
appartment 3, second stock, study
.jpg)
13/33
appartment 4, third stock, living room
.jpg)
14/33
appartment 4, third stock, kitchen and entrance
.jpg)
15/33
appartment 4, second stock, sleeping room
.jpg)
16/33
appartment 4, second stock, stairwell
.jpg)
17/33
appartment 5, view from the livingroom to the Royal palace
.jpg)
18/33
appartment 5, view from the livingroom to the medieval church 'De Nieuwe Kerk'
.jpg)
19/33
appartment 5, livingroom
.jpg)
20/33
appartment 5, entrance
.jpg)
21/33
appartment 5, entrance
.jpg)
22/33
appartment 5, bathroom third stock
.jpg)
23/33
appartment 5, view from the bathroom to the Royal Palace, third stock
.jpg)
24/33
appartment 5, stairs to the fourth stock
.jpg)
25/33
appartment 5, stairs to the fourth stock
.jpg)
26/33
appartment 5, stairwell fourth stock, view over Amsterdam
.jpg)
27/33
appartment 5, sleeping room fourth stock
.jpg)
28/33
appartment 5, sleeping room fourth stock
.jpg)
29/33
appartment 5, sleeping room fourth stock
.jpg)
30/33
appartment 5, bathroom fourth stock
.jpg)
31/33
appartment 5, bathroom fourth stock, view at the palace 'from the bathtub'
.jpg)
32/33
view from the first stairwell towards the Royal Palace and the Dam Square
.jpg)
33/33
view through an embrasure towards the Royal Palace and the Dam Square
